Today we drive to Aihole, said to be one of the first regional capital of the Karnakata region under the rule of the Chalukyas. The town contains a large number of early experimental Hindu temples and shrines that date between the 6th – 12th centuries CE.
I and my wife, Mani, were staying at Clark’s Inn, which in my opinion is the best hotel in this area. It was a beautiful morning as we drove to Aihole. The heritage town is about 35 km from Badami and 11 km from Pattadakal, both of which are major centers of historically important Chalukya monuments.
Along the way, we passed vast spaces of empty terrain with nothing but brown bushes. The desolate landscape is strewn with interesting-shaped boulders. The boulders in this area are very different from the ones in Hampi, which is just about a hundred kilometers from here. Whereas the boulders in and around Hampi have been smoothed by wind erosion over thousands of years, the boulders in this region appear more reddish and jagged.
About Aihole
Aihole is a historic site of ancient and medieval era Hindu, Buddhist and Jain monuments in north Karnataka. Located on the banks of the Malaprabha river, the village was referred to as Ayyavole and Aryapura in ancient inscriptions and Hindu texts.
The idyllic town boasts of over a hundred stone and cave temples dating from the fifth century through the twelfth century. These monuments are protected under the laws of the Indian government and managed by the Archaeological Survey of India (ASI).
Located around a small village surrounded by farmlands, Aihole is a major archaeological site featuring many temples and monasteries, set amidst narrow streets and congested settlements.
Similar to Pattadakal, the heritage site does not have a cordoned parking area. You just park in the space outside the complex. As we got down hoards of local villagers came charging at us selling books and eatables among other items. It is not advisable to buy books from these locals as they will ask for astronomical amounts and you have to bargain. We hurried towards the sanctity of the ASI-protected site, beyond which they didn’t chase us.
Myths surrounding Aihole
Aihole has also been a part of Hindu mythologies. It has a natural ax-shaped rock near the Malaprabha river bank, which is a tributary of the larger Krishna river that flows in north Karnataka, and a rock in the river that shows to be a footprint. A 19th-century local tradition believed that rock footprints in the river were those of Parashurama, the sixth avatar of Hindu God Vishnu.
According to local folklore, Parashurama is said to have washed his blood-soaked axe here after killing the whole clan of King Maheshmati Kartvurya Arjuna, in revenge for the killing of his father.
The story goes that Parashurama’s father had a magical cow, called Kamdhenu. The then King Maheshmati Kartvurya Arjuna forcibly takes the Kamdhenu cow from his father. Parashurama was a saint but he was born with a warrior attitude. He fights a war with the king and brings back the holy cow. On seeing Parashurama commit a sin, his father asks him to atone for his sin. While Parashurama is away in penance, the king comes back and kills Parashurama’s father. When Parashurama hears of this he goes on a killing spree and kills everyone in the king’s family. When other kings come to help Maheshmati’s family, he kills all of them. Still not satisfied, he keeps killing all the Kshatriyas (warrior class) in the region for 21 generations. Talk about holding a grudge!
It is said, after his killing spree, Parasurama came to the river Malaprabha, to wash his hands and the weapon. Due to this, the water of the river turned red. A woman saw this and screamed Ayyo Hole which in the local dialect meant “Oh no! Blood!” Since then the village came to be known as Aihole. It is also believed that the red blood washed away into the river gave the surrounding lands its red color.
Brief history of Aihole
Aihole has been called a cradle of Hindu rock architecture. The documented history of Aihole is traceable to the rise of the Early Chalukya dynasty in the 6th century. Excavations have found evidence of wooden and brick temples dating to the 4th-century. Experiments with stone started in Aihole sometime at the culmination of the 5th century CE. This was a period when the Indian subcontinent saw a period of political and cultural stability under the Gupta Empire rulers. Following the decline of the Gupta Empire, the Chalukyas began to assert their independence. The earliest dynasty, known as the “Badami Chalukyas”, ruled from Vatapi (modern Badami) from the middle of the 6th century. Their presence in the roughly 25-kilometer stretch of the Malaprabha valley is documented mainly at four well-known sites: Badami, Mahakuta, Pattadakal, and Aihole.
From then onwards to about 757 CE, the Chalukyas of Badami were the leading force in the Deccan. They were an indigenous Kannara family with Kannaras as their mother tongue. Their early inscriptions indicate that they worshipped both Vaishnavite and Shaivite deities. The temple architecture of Chalukya Period is actually a mixture of Nagara and Dravida styles. This style has been termed as Vesara style, which indicates to it being a hybrid of both styles.
The Vesara style originated at Aihole and thereafter flourished in Badami and Pattadakal. Aihole was the first capital of the early Chalukyas. It became a major cultural center and religious site for innovations in architecture and experimentation of ideas. The Chalukyas sponsored artisans and built many temples in this region between the 6th and 8th centuries.
After the Chalukyas, the region became a part of the Rashtrakuta kingdom who ruled in the 9th and 10th centuries from the capital of Manyakheta. In the 11th and 12th centuries, the Late Chalukyas (Western Chalukya Empire & Chalukyas of Kalyani) ruled over this region. Even though the area was not the capital or in the immediate vicinity from the 9th to 12th centuries, new temples and monasteries of Hinduism, Jainism and Buddhism continued to be built in the region based on the inscription and textual and evidence.
In the 13th century and thereafter, the Malprabha valley along with much of Deccan became a target of raids and plunder by the Delhi Sultanate armies devastating the region. From the ruins emerged the Vijayanagara Empire which built forts and protected their monuments.
The region continued to witness a series of wars between Vijayanagara Hindu kings and Bahmani Muslim sultans. After the collapse of the Vijayanagara Empire in 1565, Aihole became a part of the Adil Shahi rule from Bijapur, with some of the Muslim commanders desecrating the temples and using these temples as residences.
Aihole became a significant archaeological site and attracted scholarly attention after the British India officials identified and published their observations. They referred to the site as Aivalli and Ahivolal in the colonial British era. After the British left, Aihole remained a neglected site. Until the 1990s, the site consisted of houses and sheds built up to and in some cases extending into the historical monuments. The walls of the ancient and medieval temples were shared by some of these homes.
Experiments at Aihole
Aihole, along with nearby Badami, was the cradle of experimentation with temple architecture, stone artwork, and construction techniques. Aihole was an early medieval era meeting place for regional artisans whose ideas eventually led to the creation of prototypes of 16 types of free-standing temples and 4 types of rock-cut shrines. Though there is a sprinkling of Jain monuments in Aihole, the temples and relief artworks were predominantly created to spread the theology of Hinduism. These experimentations in architecture that began in Aihole yielded the more polished-looking group of monuments at Pattadakal, a UNESCO world heritage site.
Aihole Museum
Tickets for the Aihole group of monuments are priced very cheap at Rs. 25 for Indians. Foreigners have to pay a hefty Rs. 500 for entry per head. The complex consists of seven Hindu monuments. The first structure you see as you enter the premises is the Durga Temple.
Inside the complex, we started our exploration with a visit to the museum. You can find the museum at the back of the complex, just past the Durga Temple. Surrounding the museum, there are many excavated statues, artwork, hero stones, and temple parts demolished in past, placed over cemented pedestals for display.
Photography is prohibited inside the museum, but you can find very interesting stone idols that have been removed from the main temples. The building was originally planned as a sculpture shed in the year 1970 and was converted into a full-fledged museum in the year 1987. The museum mainly comprises stone sculptures of Brahmanical, Jain, and Buddhist faith, fragmentary carved architectural members, inscriptions, and hero stones. Period wise they range in date from 6th century CE to 15th century CE. These antiquities were acquired through exploration, excavation, and scientific debris clearance near the protected monuments.
The indoor collection includes preserved pieces of statues of Shiva, Parvati, Vishnu, Lakshmi, Brahma, Saraswati & Durga among others. One of the rooms accommodates a bird’s eye view model of Aihole and the surrounding Malaprabha valley, with marked locations of the various monuments. You can also purchase informative books from the museum store, with a compiled history of the region.
Durga Temple Complex, Aihole
From the museum, we walked down to the Durga temple, the most iconic structure of Aihole. One of the finest temple of Aihole, it completely dominates the 14 other temples lying within the enclosure. The temple is part of a pending UNESCO world heritage site. It has a misleading name because the temple is not named after the goddess Durga.
According to one theory, it stands near the ruins of a fort-like enclosure or drug (fort) during a time of late medieval era conflict in the region. According to another local tradition, a stone rubble durg and lookout were assembled on its flat roof, and locals, therefore, began calling it the Durga temple. The fortified lookout now stands removed but the name has stayed.
The Durga temple is the principal attraction for Aihole visitors with its unique semicircular apsidal layout. This shape is similar to 1st century BCE Buddhist chaitya halls found in Ajanta Caves. The Durga temple stands on a high moulded adisthana. On the roof, there used to be a tower that had a curvilinear shikhara. The museum contains a back-dated photo of the temple with its shikhara still somewhat intact. The damaged tower’s amalaka crown lies on the ground.
No cementing mortar was used during the construction of the Durga Temple, stones were fixed by making grooves and offsets.
The temple was initially thought to be dated to be from the 5th century CE but later revised to be from between the late 6th and early 8th centuries. The temple is dedicated to the Hindu god – Surya. It is the largest of a group of over 120 temples at Aihole and the best maintained.
From the front, the temple appears much more conventional with two staircases on either side providing access to the porch. The temple comprises an outer colonnaded veranda with an entrance porch facing the East. As you ascend to the porch you will be greeted with many richly carved relief panels.
The original dedication of the temple may have been to the sun god Surya, but along the passageway, you will find various deities adorning its walls. Upon climbing the steps to the Durga temple, you will find yourself in front of a porch with seating and sculpted columns.
The Durga temple reverentially displays gods and goddesses from Shaivism, Vaishnavism, and Shaktism traditions of Hinduism. The included near life-size statues include Shiva, Vishnu, Harihara (half Shiva, half Vishnu), Durga in her Mahishasuramardini form killing the buffalo demon, goddesses Ganga and Yamuna, Brahma, Surya, avatars of Vishnu such as Varaha and Narasimha.
The sober and square pillars are decorated with characters around the porch and the entrance to the peristyle. The parapet is carved with niches and small animals. The inner porch is elaborately adorned with garlands and jewels. The roof contains ceiling panels representing a nagaraja (serpent) in a coiled pose. The porch gives access to rooms with pillars (‘mukha mandapa‘ and “sabha mandapa“) to get into the sanctuary, the heart of the shrine (garba griha).
The mukha mandapa (main hall) and the sabha mandapa (community hall for functions) show intricate carvings. The temple pillars have artwork showing scenes of daily life and couples, including several amorous couples in various stages of courtship, including roundels with groups of lovers.
The most original feature of the temple is a peristyle delimiting an ambulatory around the temple itself and whose walls are covered with sculptures of different gods or goddesses.
Stone grilles with various geometrical openwork patterns ventilate the interior from the ambulatory. The plan of the temple is oblong and apsidal. It means that the corridor with pillars between the porch and the heart of the shrine encompasses the heart of the shrine and allows worshipers to perform the parikrama (circumambulation ritual).
The shape of the temple, in Indian traditional architecture, is known as Gajaprastha which means the resemblance to the back of an elephant. The temple’s unusual apsidal form is thought to imitate the earlier Buddhist chaitya halls, but recent studies suggest that apsidal designs in Indian architecture were a pan-Indian tradition, which was shared by various faiths from the 2nd century BCE.
The corridor of the temple contains idols of the many Hindu Gods, including the one below, which appears to be of Vishnu with Garuda.
Another carving that caught my imagination was that of Varaha. This pose of Varaha is quite different from the depictions I found in Badami. Here the Varaha in semi-boar form holds the bhudevi (Earth) on his raised left elbow.
And here lies the idol of Durga as mahisamardini, poised to strike the demon king.
The Chalukya kings shifted their capital from Aihole to Badami and again from Badami to Pattadakal hence, the temples were also constructed in the same chronological sequence.
Standing a few meters to the south of the Durga Temple lies a small gateway structure with a central passageway referred to as Dwarabagilu. It is hard to tell but it could have been the gate to enter the main temple at some point in time. An icon of Surya is carved onto one of the parapet elements over the passageway confirming the original dedication of the temple itself.
Beyond the hefty gate lies a water tank. It was July and yet the tank was completely devoid of water.
From here we moved to the South area of the complex which contains many other smaller temples. This one appears to be another Shiva Parvati Temple locally known as the Chappara temple.
It follows another Shiva Temple referred to as the Nadyar temple. Not much information is available about this temple.
We went inside the temple, which also has some truly beautiful pillar carvings. The main deity has been moved.
Suryanarayana Temple, Aihole
Just to the left of this temple lies the Suryanarayana Temple. The temple takes its name from a Surya statue, with each hand holding a lotus flower in its garbha griya (sanctum), in a chariot, and seven small horses carved at the bottom. The temple outline is intact, but most of the details are damaged. Some historians argue that the statue is a later insert in the late Chalukya period since the building possesses a nagara-style tower with a curved profile, which was more prevalent during the 8th century.
To the back of the Suryanarayana Temple lies two smaller similar-sized temples. I am not sure about their names.
Lad Khan Temple, Aihole
At the back of this temple lies the Lad Khan Temple. The temple is curiously named after the Muslim commander under Adil Shahi Sultan who briefly stayed here about a thousand years after it was built. He used it to coordinate his military campaign in the region.
The monument is laid out as a spacious square mandapa, with a central bay, topped by a small rooftop shrine surrounded on four sides by sloping roof slabs in two tiers. The temple embeds three concentric squares, facing the sanctum with a Shivalinga. Inside the inner third square is a seated Nandi.
The two square mandapas surrounding it create the sabha mandapa or community hall, providing ample space for devotees and the community to gather for functions. The second concentric square is supported by a set of 12 intricately carved pillars. The wall has floral designs. The temple inside is lit with natural sunlight coming in from lattice windows of the north Indian style. The temple roof stones include log-shaped stone strips suggestive of an attempt to mimic more ancient timber temple construction.
The Lad Khan temple includes iconography from the Shaivism, Vaishnavism and Shaktism traditions of Hinduism. On the lintel of the sanctum with Shivalinga, for example, is a Garuda image that carries Vishnu.
The temple has reliefs showing goddesses Ganga and Yamuna, as well as other deities. A set of stone stairs connect the lower level to the second floor whereupon is a damaged square shrine. On three sides of this upper level are Vishnu, Surya, and Ardhanarishvara (half Shiva, half Parvati). Like other Aihole Hindu temples, the temple includes scenes from daily life, including amorous couples in courtship and kama (sexual) scenes. Some scholars suggest that originally it was a community house, later converted to a temple.
Gaudaragudi Temple, Aihole
And finally, at the south-end most section, we find the Gaudaragudi Temple (also spelled Gaudergudi). Gaudargudi temple stands next to the Lad Khan temple, built on the lines of Lad Khan temple but more open from all sides. It too has log-shaped stones, where its timber-like form is integrated to serve its structural function but it is located on a lower level compared to the Lad Khan temple. The doorway of the shrine is beautifully decorated with floral carving and other figures. On the lintel, there lies a charming figure of Garuda in human form with spread-out wings. The sanctum is empty but has a Gajalakshmi on its lintel.
Another peculiar feature of this temple is its pillar support. Like the Ladh Khan, the ceiling of this pillar is supported by heavy pillars all around. Sixteen pillars are built all around the temple to support the sloping roof.
Gaudar-gudi is the first temple which introduced the circumbulatory passage (pradakshina path)
An inscription engraved on the lintel states that the temple has been dedicated to the goddess Gauri (an aspect of Parvati). There is evidence that the sanctum, the inside mandapa, and niches on the outer walls had carved statues, but these are now empty. Gaudargudi was among the earliest temples when architects included pradakshina patha (circumambulatory path) in Hindu temple design.
Next to the Gaudargudi temple is a large stepwell for utility water storage whose walls have ancient carved sculptures. The stepwell with its Hindu shrine was likely added in the 10th or 11th century.
Nearby, the Chakragudi is notable for its preserved 7th or 8th-century Nagara-style tower superstructure. The temple shows signs of later addition of a mandapa, whose style suggests 9th-century Rashtrakuta extension. After exploring the back area of the temple complex we made our way back towards the exit.
Just before exiting, I captured a last glimpse of the beautiful Durga Temple.
Ambigera Gudi Complex, Aihole
The Ambigera Gudi Complex is one of the archaeologically significant Aihole complexes situated immediately west of the Durga temple complex, near its entrance ticket office. It is a gated complex but does not require admission tickets. It consists of three monuments, all aligned to the east-west axis.
The easternmost monument is a square monument walled on its east, north, and south, and it lacks a tower. It faces the middle monument, which is the largest of the three. The middle monument has experimented with an open verandah design concept with sloping slabs for roof cover. The sanctum is inside, and it contains a damaged Surya (Sun god) image whose crown is visible. These eastern monuments are believed to be from between the 6th to 8th centuries – the Early Chalukya period. The gardens here are not that properly maintained.
The third monument in the Ambigergudi complex is a Late Chalukya design from about the 11th century. Its structure and layout feature all elements of the Hindu temple but it is damaged, the image inside the sanctum is missing and the face, nose, and limbs of most of its intricate carvings on the walls are defaced. The structure experiments with square and cubic shaped elements and arrangement of space. The Dravida design stands out above the sanctum walls, with repeated motifs of resonating tower structure as it rises upwards. Like other elements of this temple, the capping roof and finial are missing.
The archaeological significance of the Ambigergudi temple is from the results of limited excavation near the rear wall of the sanctum foundation. This yielded red-ware bowls dated to the 1st and 3rd century CE, as well as an outline of a single cell more ancient brick temple, which probably the stone temple replaced.
According to the hypothesis of Rao, the excavating archaeologist, the 3rd century CE brick temple served as a model and sanctum ground on which a more lasting stone was built. This hypothesis, however, remains tentative as additional evidence to refute or support it has not been found. Chalukyan temple inscriptions from the 6th to 8th centuries are silent about any existence of prior temples.
Hucchimalli Gudi Complex, Aihole
After grabbing a chilled 7UP we drove further north to the next group of temples in Aihole. Following the map, we took a narrow road to the right. The Hucchimalli Gudi Temple Complex is also a gated complex but I could not see any guards around. You don’t need tickets to go inside.
The main temple faces west towards a stepped tank. The sides of the temple incorporate sculpted figures of gods and goddesses. The temple consists of a mandapa with a passageway contained within walls. its plain exterior is in contrast to the well preserved Nagara-style tower. The temple is entered through a small porch with a unique carving of Kartikeya on the ceiling. A smaller structure lies just beside the main temple. It was probably added later.
The third structure facing opposite to the main temple is clearly another experimentation where the temple is constructed in an elongated shape. It was in all probability a Shiva temple as a small broken idol of Nandi sits facing the temple.
Apart from these three temples, the complex also houses a stepped water tank. The steps here were much wider than the tank in the Durga Temple complex. It was also holding some amount of water when we were there.
Ravana Phadi Cave Temple, Aihole
After exploring the temples of Hucchimalli Gudi Temple Complex, we proceeded to the Ravana Phadi Cave Temple, which was just a short drive away. Ravanaphadi is one of the oldest rock-cut cave temples in Aihole, located less than a kilometer uphill, northeast of the Durga temple complex. The temple dating to the 6th century belongs to the first phase of Early Chalukya architecture.
The entrance has an eroded fluted column and seated Nandi facing the temple sanctum, with three other small monuments each with a porch leading to a chamber. An amalaka lies fallen to the ground behind the seated Nandi. It is not clear as to where the amalaka has fallen from, as the main temple lacks a shikhara.
This is a temple carved into a hill. In front of the temple is a nice garden complete with two Frangipani trees and a monolith pillar.
The small temple in the garden is the only one topped with a kuta type roof.
In front of the cave temple, facing the Shivalinga inside sits a huge idol of Nandi
A small stone staircase leads up to a platform that is flanked by two smaller shrines. The entrance to the Ravanphadi is flanked by relief images of pot-bellied nidhis seated within Dravida-styled pavilions.
The entrance of the cave leads to a rock-cut mandapa with chambers on three sides. The main mandapa connects to two other squarish chambers, one on the right and one in the front.
The left side of the first chamber accommodates an elaborate tableau of a ten-armed Shiva, energetically pacing out the rhythm of the cosmic dance. The head of Shiva is angled sharply to the torso, while in his rear hands he holds up a cobra. In the tableau, Shiva is accompanied by Parvati and a complete set of saptamatrikas, including a boar-headed Varaha, triple-headed Brahma, and sons Ganesha & Kartikeya.
The chamber on the right was empty. At the entrance of this chamber, you can find two wall reliefs on either side. On the left is Harihara portraying a fused image of Shaivism and Vaishnavism. On the opposite side one can make out an image of Shiva with three primary river goddesses of Hindu theology, and he stands with Parvati and the skeletal ascetic Bhringi.
From here the mandapa leads into a smaller vestibule. A pedestal with a monolithic linga lies here inside the cave, never fully completed. On either side of the inner sanctum, we see two amazing works of stone art. On the left, we find a deeply carved image of Vaishnava Varaha or Vishnu’s boar avatar rescuing Bhudevi (goddess earth). To the right is an equally praiseworthy carved image of Shakti Durga as Mahishasuramardini spearing the buffalo demon Mahisasura. The cave was never fully completed as evident from the scooped nootches in this chamber.
The Ravanaphadi cave temple is in my opinion, one of the most enchanting temples in Aihole. Because it is located away from the settlement, this place is very quiet and you can explore in peace. Once we had explored to our hearts content, we drove on along the road searching for our next heritage stop.
Buddhist Temple
A few minutes’ drive from the Ravana Phadi Temple, you can make out the exteriors of the Buddha Temple. But we were exasperated by the heat and decided to skip the Buddha Temple as well as the Temple on the top of the Meguti Hill.
Before moving on, I fished out my long 80-400mm lens and took the shot of the two-storeyed temple, a few steps below the crest of the hill. The two levels of the temple are open and feature four full carved square pillars and two partial pillars on two side walls.
Each pair of pillars goes into the hill to form a small monastery-like chamber. The doorway to the lower level chamber is intricately carved, while the central bay on the upper level has a Buddha relief showing him seated under a parasol. The temple is dated to the late 6th-century.
Jyotirlinga Temple, Aihole
Before starting on our drive back to Badami, we made a last stop at the Jyotirlinga Temple Complex. Admission ticket is not required for this temple. You just open the iron gate and go in. Make sure to close the gate otherwise the cows will barge into munch on the green grass inside.
The Jyotirlinga group of monuments contains 16 Hindu monuments including a large stepwell water utility tank. It is located east of the Durga temple complex compound across the road and to the south of the Ravanaphadi cave. The temples are dedicated to Shiva, with most monuments small to moderate size.
The complex is largely in ruins, except for the Nandi mandapas and standing pillars inside the temples some of which show intricately carved but damaged images of Ganesha, Kartikeya, Parvati, and Ardhanarishvara (half Shiva, half Parvati). The temples are likely from the Early Chalukya and Rashtrakuta Hindu dynasties. From what I could make out, there are about 4 unnamed fully standing temple structures inside the complex, the rest are in ruins.
The grounds also feature an open-air Shivalinga. I am not sure if the shivalinga never had a roof, as it may have been pulled down by sacrilegists.
The temple premises also features a stepped water tank. Among all the water reservoirs we saw in Aihole, this one looks to be the most properly constructed.
After capturing the pictures, we started on our way back to Badami. Before leaving the area, we stopped briefly to visit the ancient Digambar Jain Temple. The Jain cave temple is to the south of the village, on the Meguti hill. It is likely from the late 6th century or early 7th. The outside is plain, but the cave is intricately embellished inside.
The Aihole site and artwork are a major source of empirical evidence and comparative studies of Indian religions and art history in the Indian subcontinent. Aihole’s antiquity, along with four other major 5th to 9th-century sites – Badami, Pattadakal, Mahakuteshvara, and Alampur – is significant to scholarship relating to archaeology and religions. As there are many temples around the village, I would recommend setting a full day aside to properly explore all the heritage sites surrounding it.
It was an interesting but also tiring day. We almost walked 20 thousand steps today (as per Google) and now it was time to head back to a warm bath and some local Karnataka food at the hotel. Thanks for reading. I look forward to your comments and questions. If you are interested in following my travels, connect with me on instagram.
5th-12th century CE
The temples in Aihole follow what is termed as Vesara style which indicates to it being a hybrid of Nagara and Dravida styles.
https://www.karnatakatourism.org/tour-item/durga-temple-aihole/
The temples in Aihole are scattered in open areas and are not bound by time. If you are visiting the Durga Temple, which is an enclosed area, the timings are 10 am to 6 pm.
The ideal time to visit Aihole is October to March as the climate is pleasant during these months. The atmosphere is mild to moderate cold in December and January which would be the best time to visit. The period from April to September is hot and is not suitable to visit the spot.
There are no hotels in Aihole but Bagalkot has many good hotels. The place is around 35km away from Aihole. The city has three-star hotels and budget hotels. We stayed at Clarks Inn in Badami and it was a good experience.
Disclaimer: The information presented in this article is based on the time I visited the premises. Note that there might be changes in the prices of merchandise and admission fees that might have occurred after this article was published. At times the facility might also be closed for repairs or for variety of other reasons. Kindly contact the facility or facilities mentioned in this article directly before visiting.
Usage of this site indicates acceptance of my Terms and Conditions.
Credits: The historical information presented herein is gathered mostly from local guides that were re-inforced via historical writings.


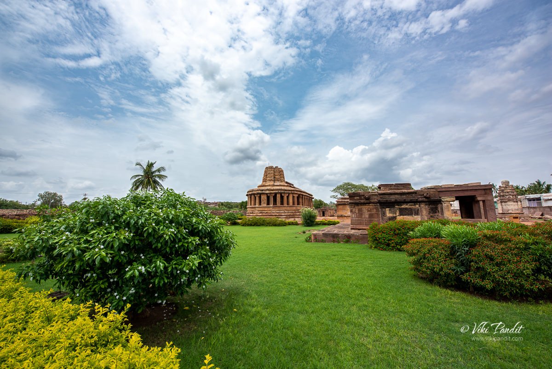








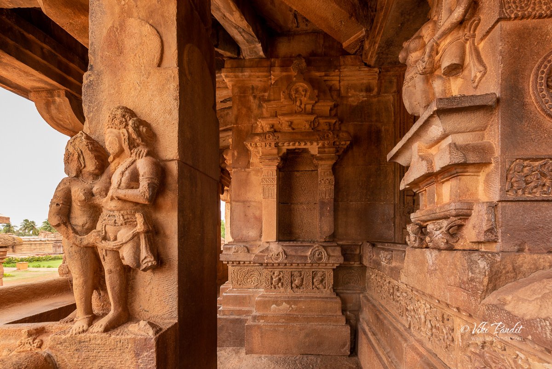

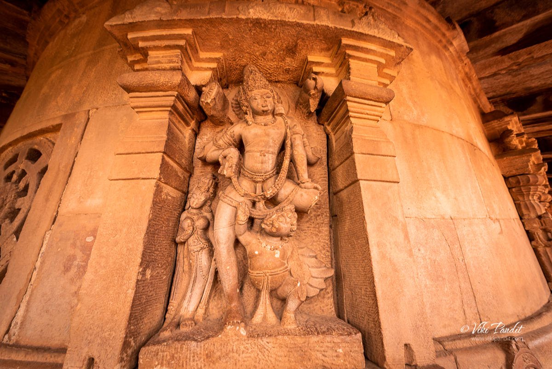

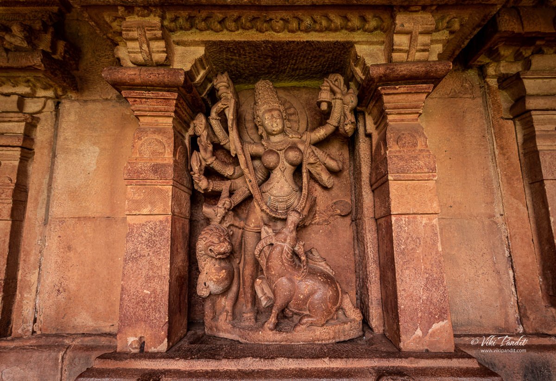
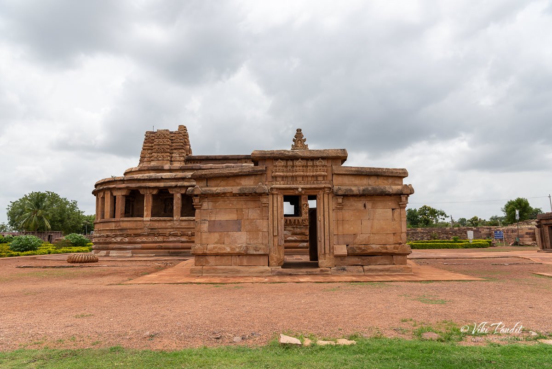
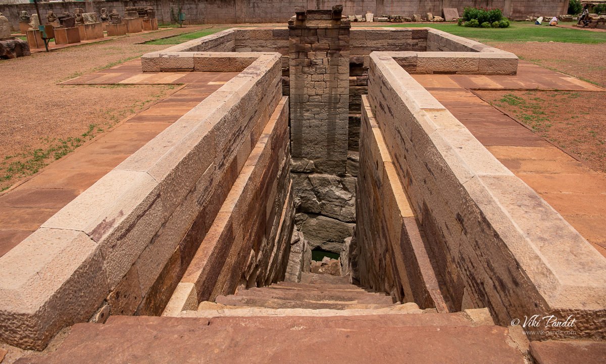





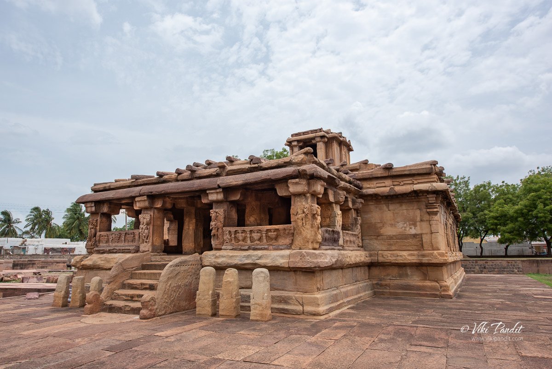










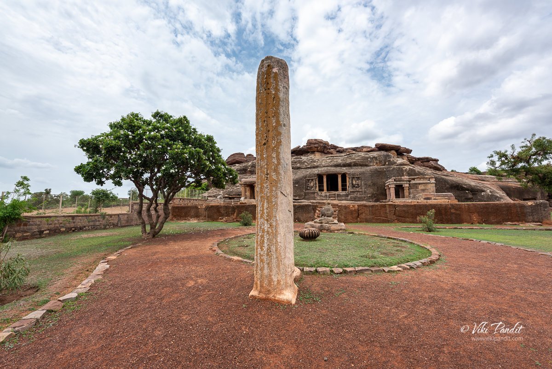

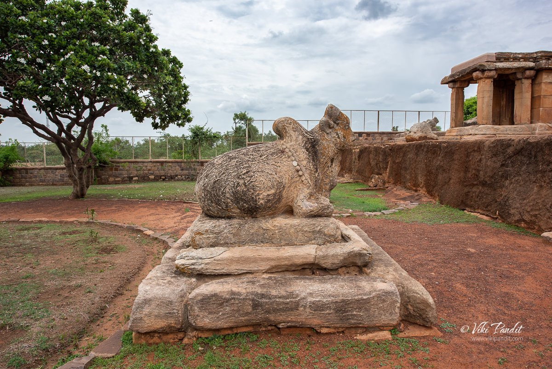
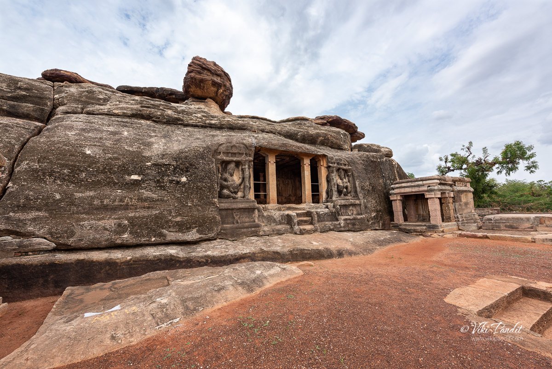


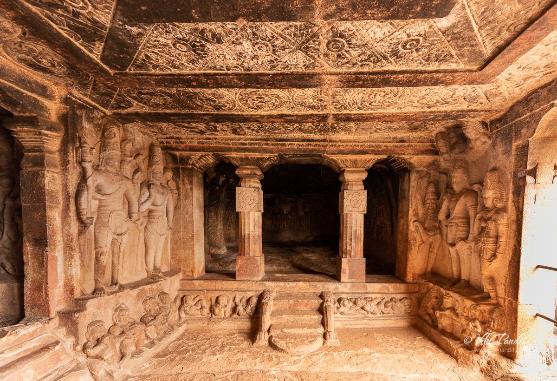


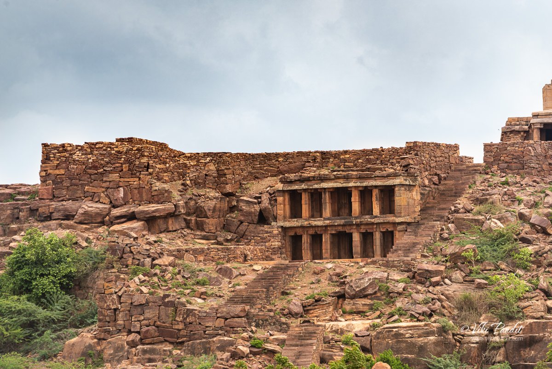
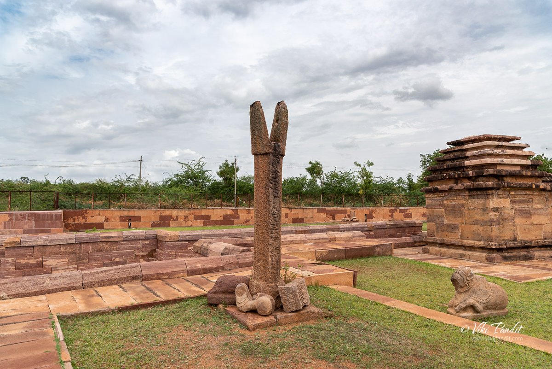




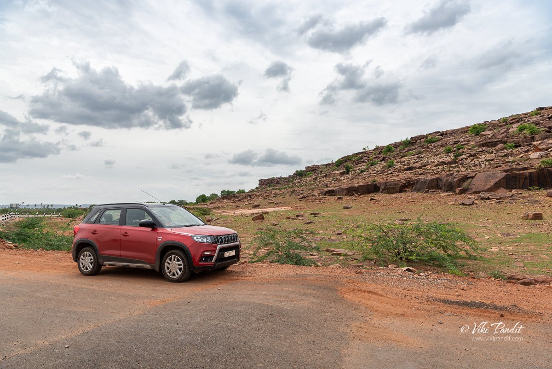
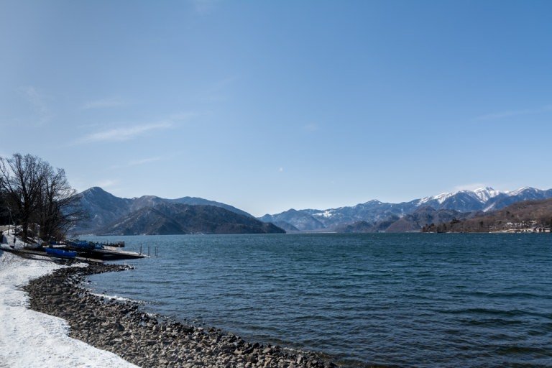
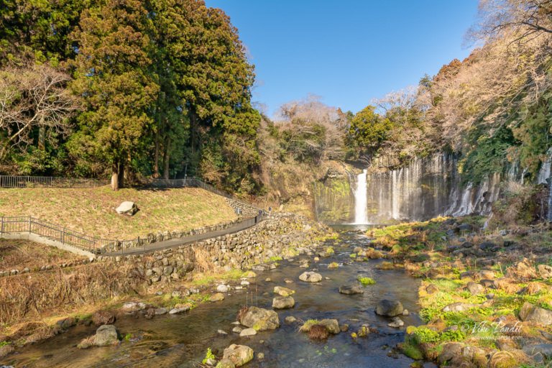
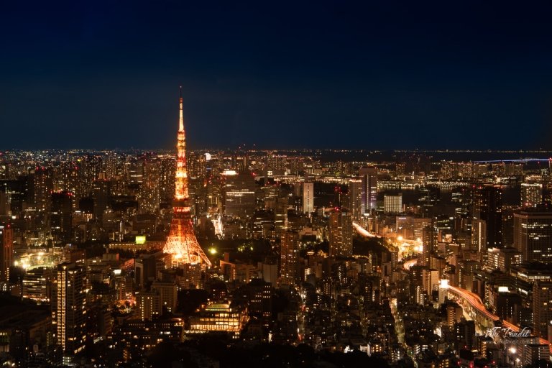
I visited Aihole,Badami and Pattadakal in the year 2015.But at that time I missed many spots due to lack of knowledge and cheating done by the auto-rickshaw driver.
Hi Kisor, Thanks for your comments. It was my first visit to the trio of Badami, Pattadakal & Aihole. I went prepared but I still missed a few places 🙂
Stupendous and brilliantly written blog Viki. Correct blend of visuals and writing has taken this to a completely different orbit altogether.Can you please indicate the opening and closing hours of various temples in Aihole area. a simple search yields anything from 6am – 6pm to 9am – 5 pm !!!. your input on this is highly appreciated. would request you to indicate for Badami and Pattadkal temples also, if possible. Thanks
Hi Nagaraj, many thanks for your comments. I will try to update more information on the page shortly.