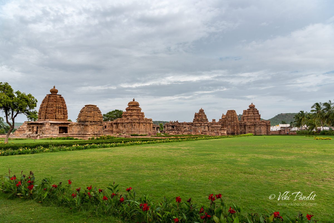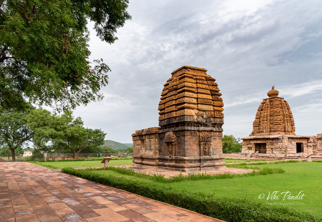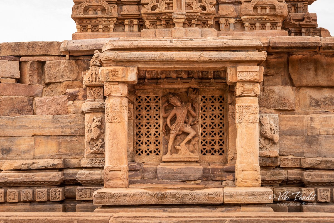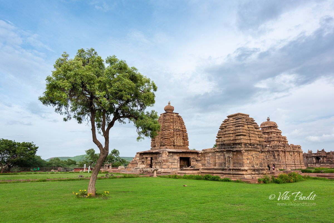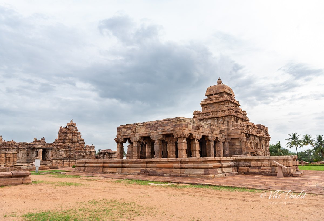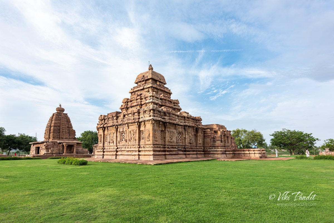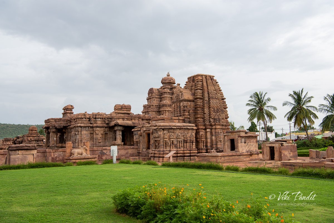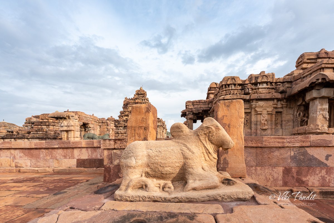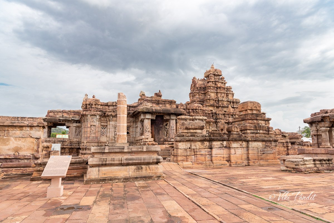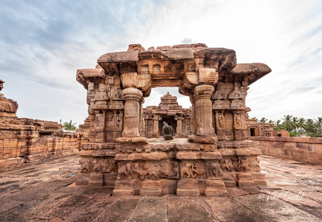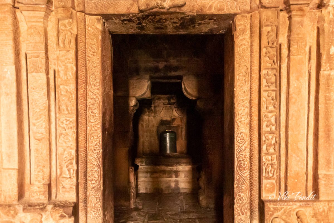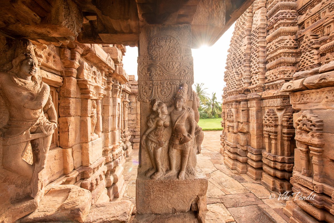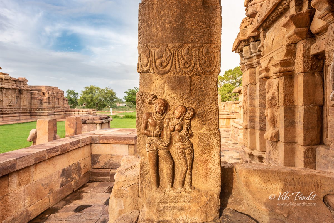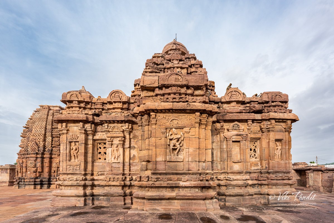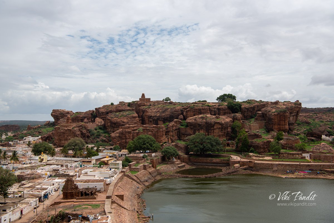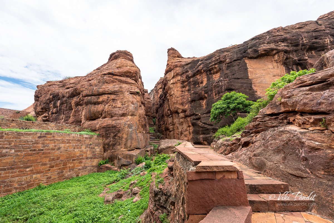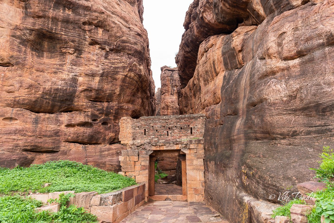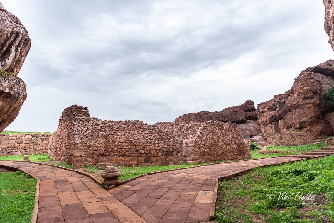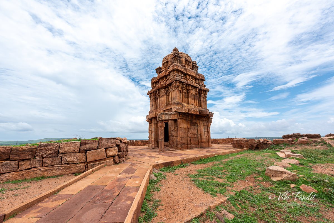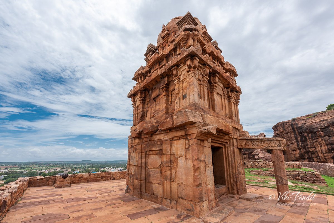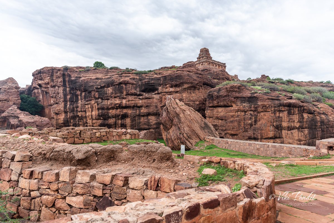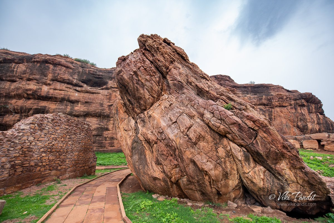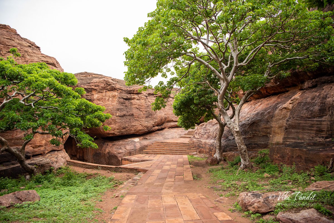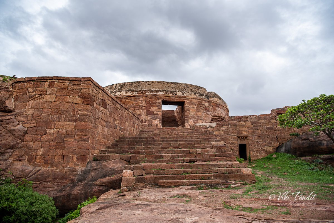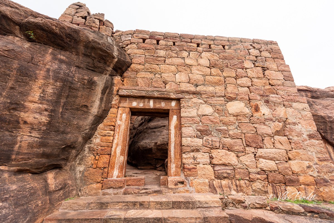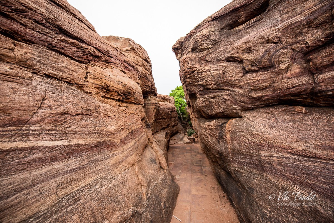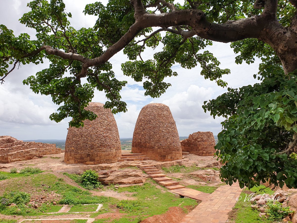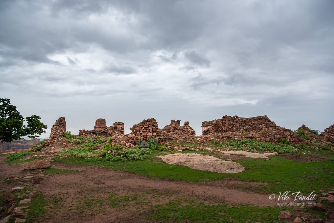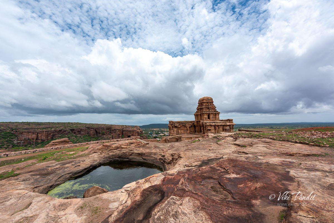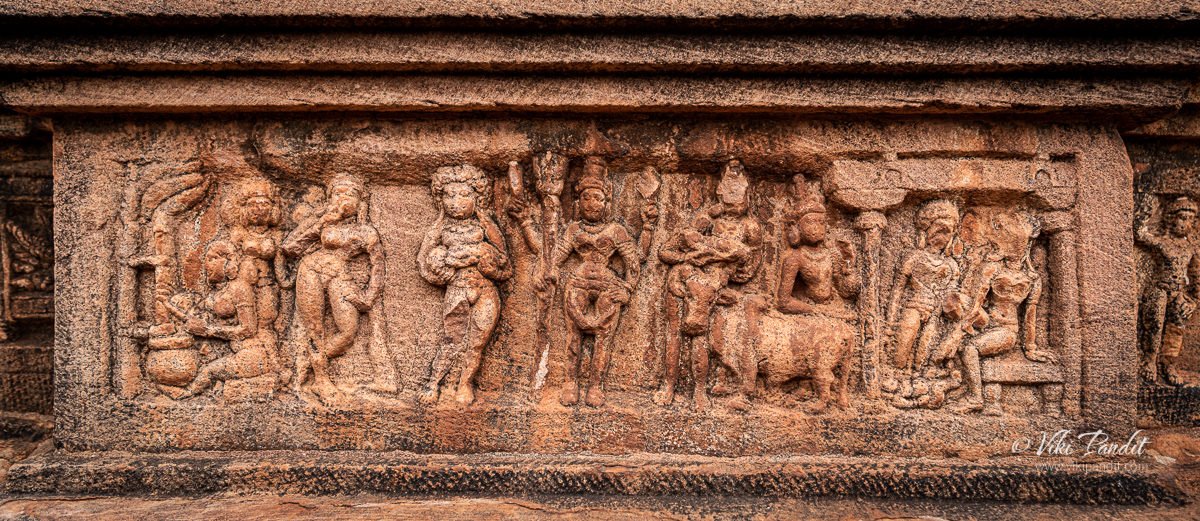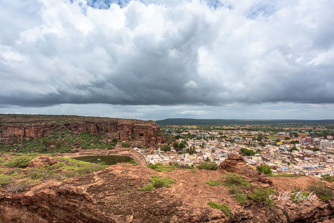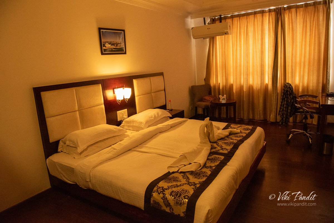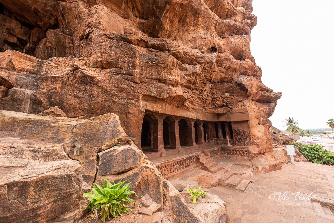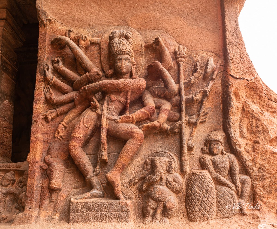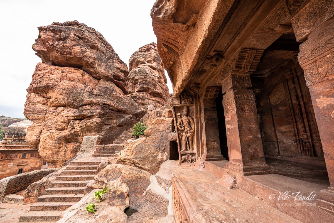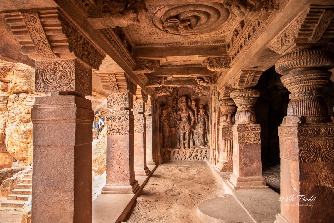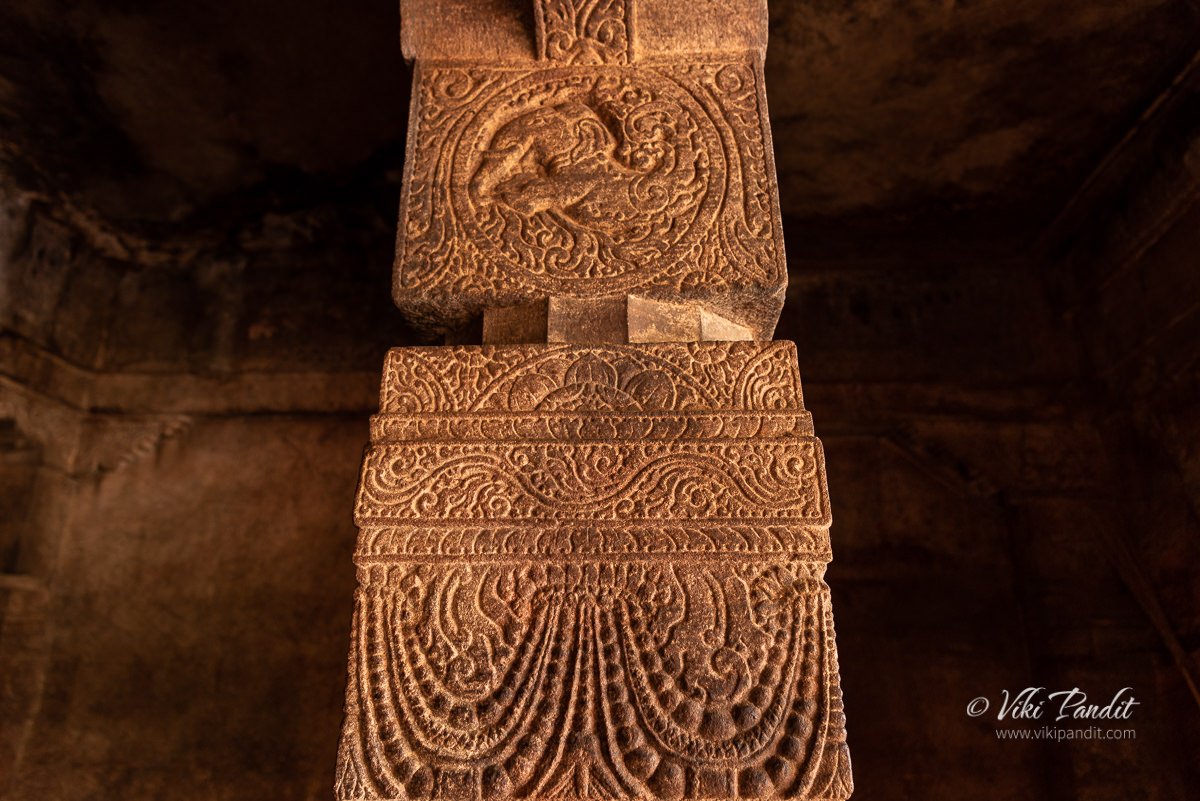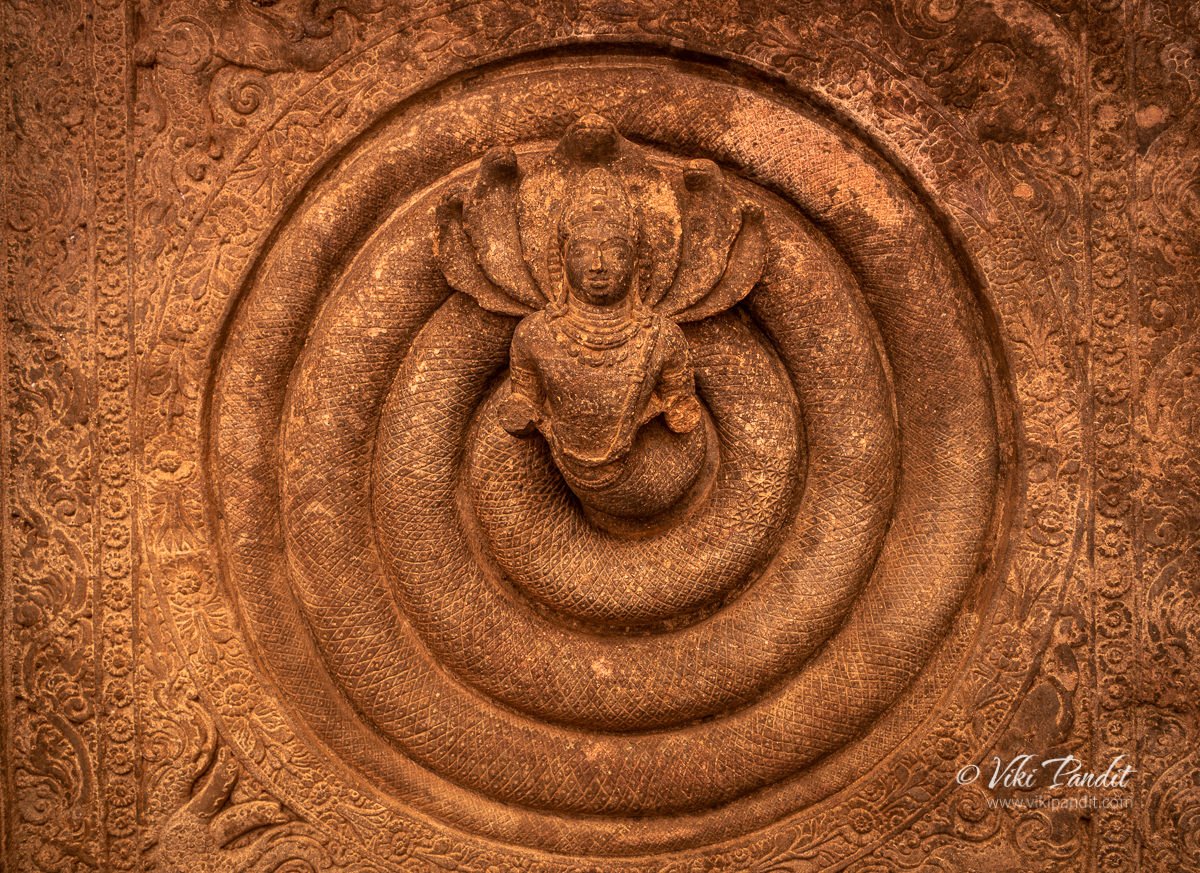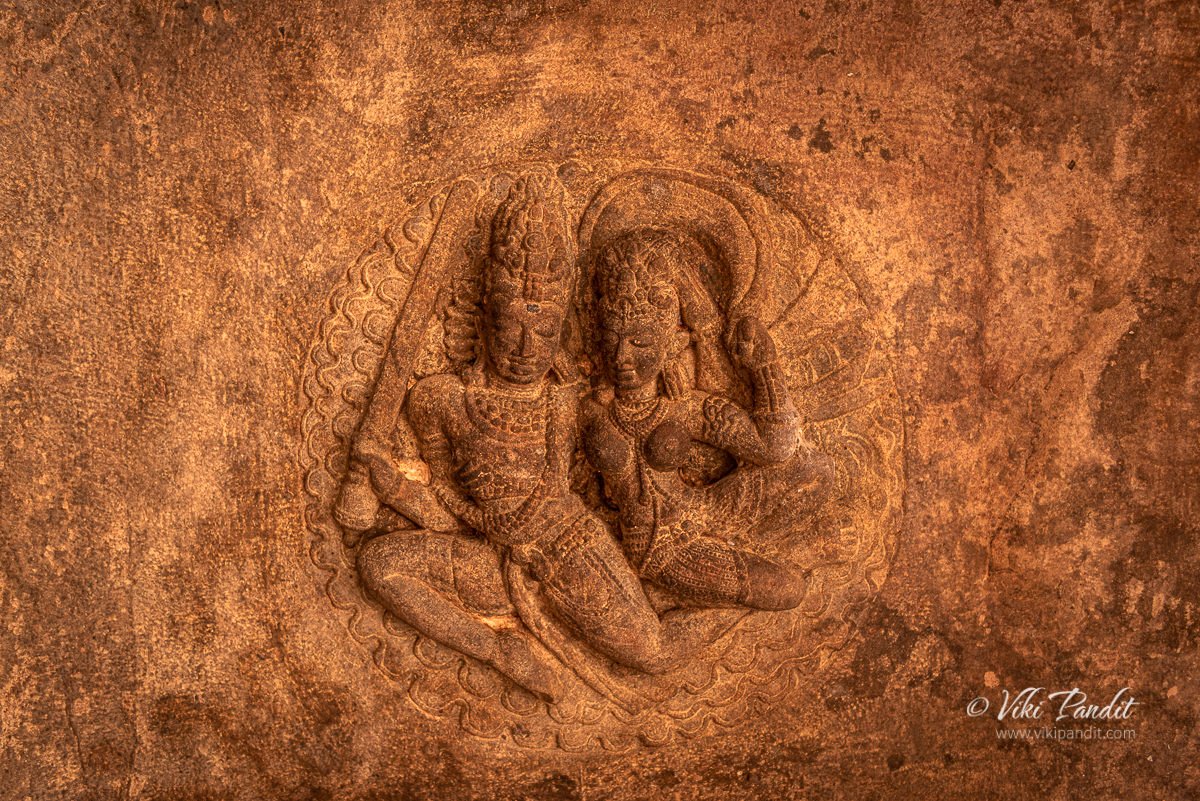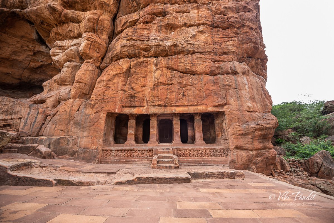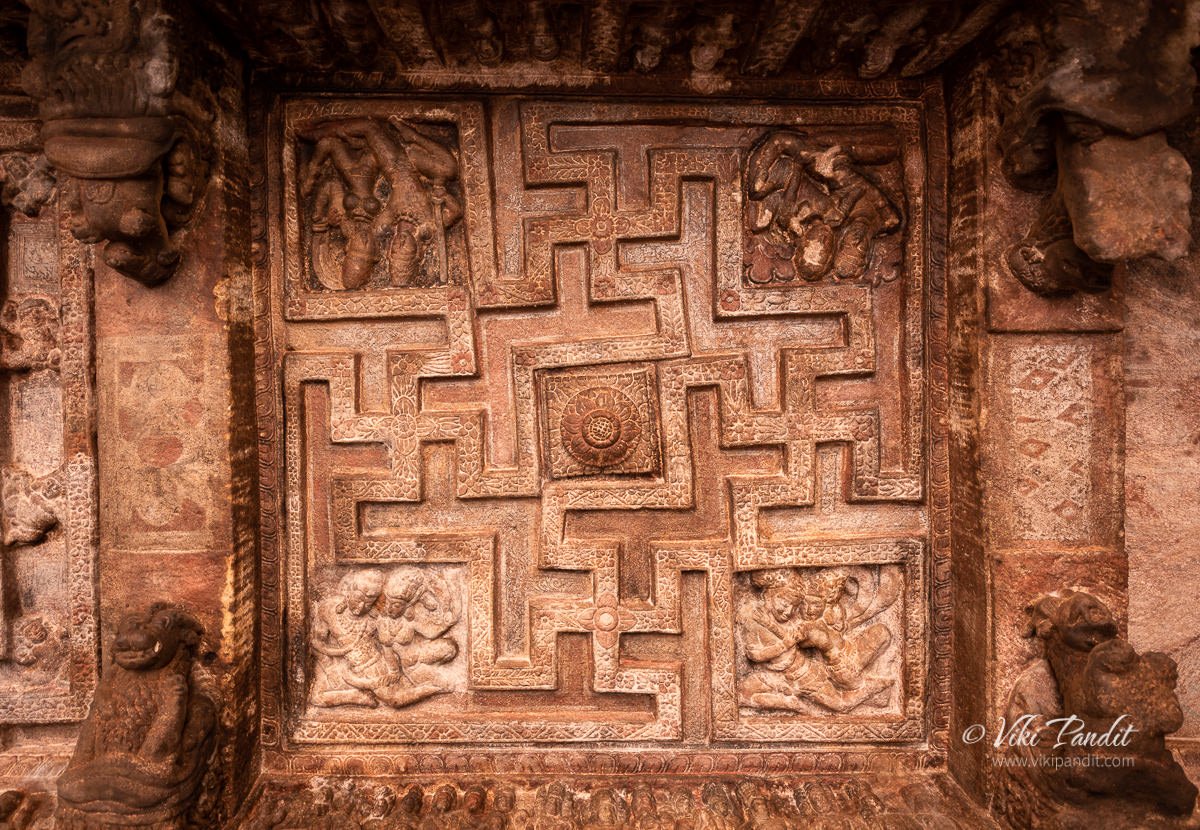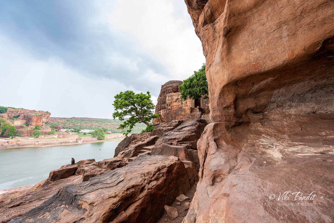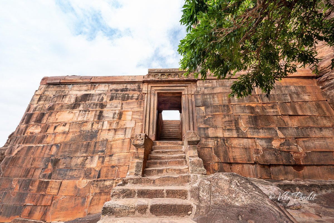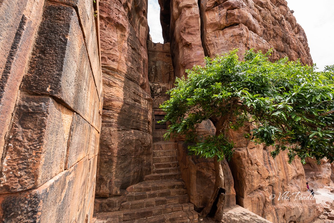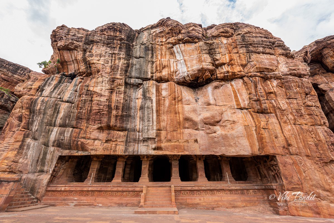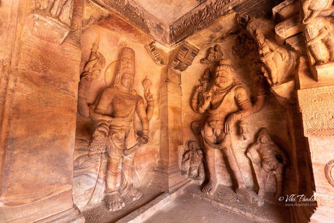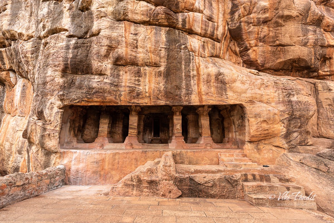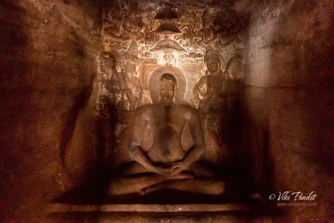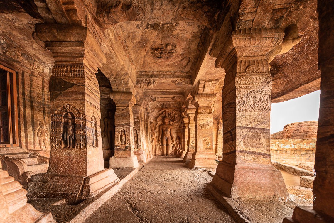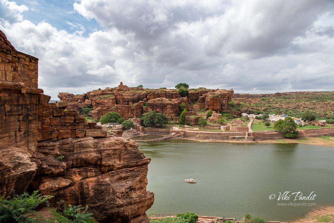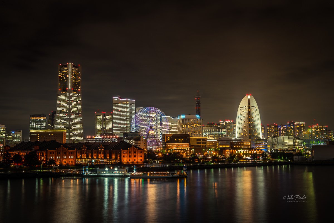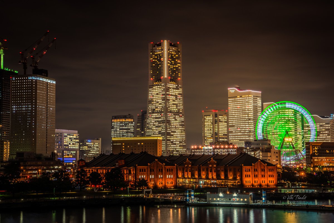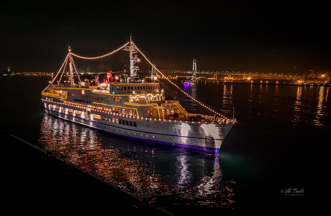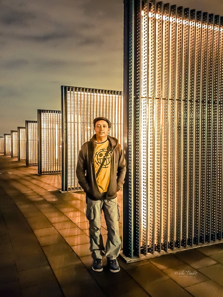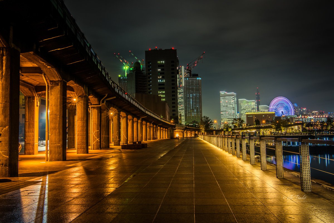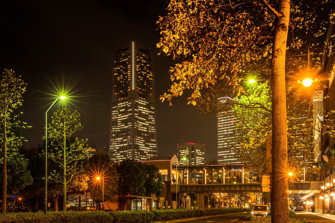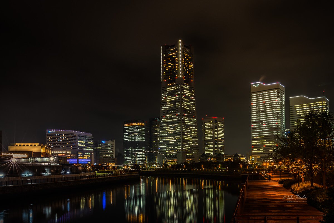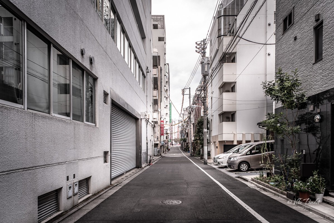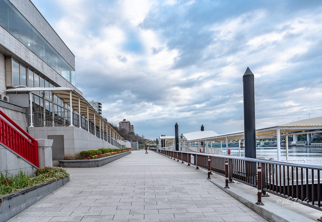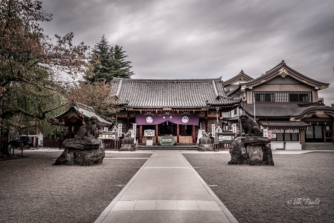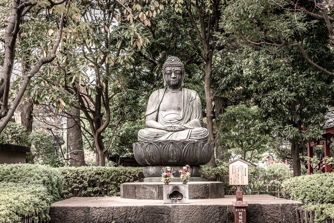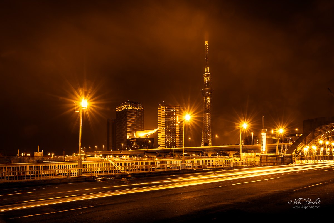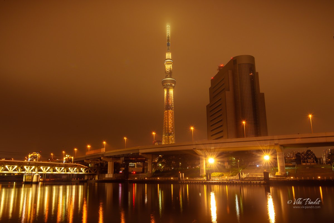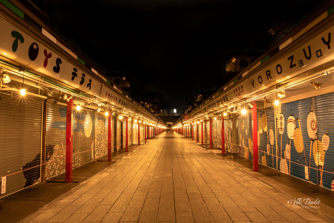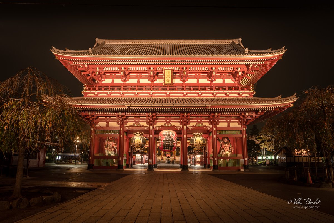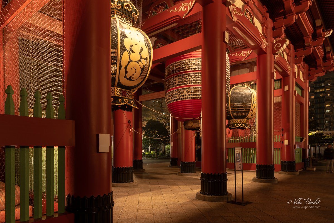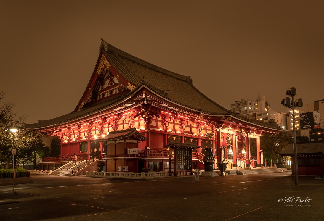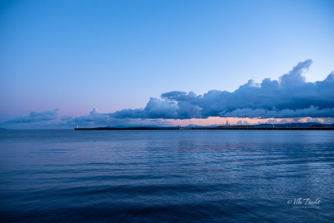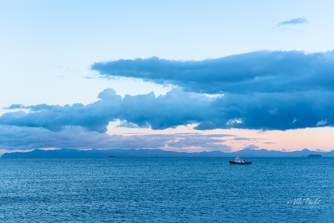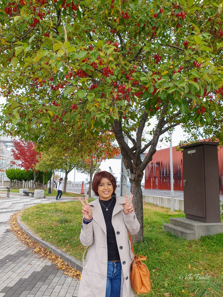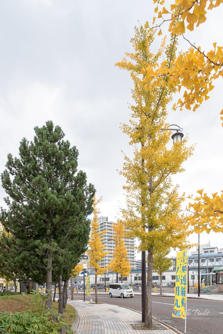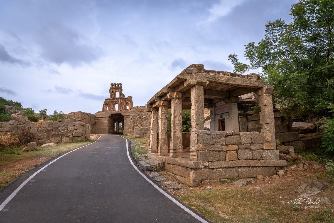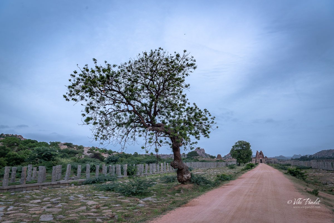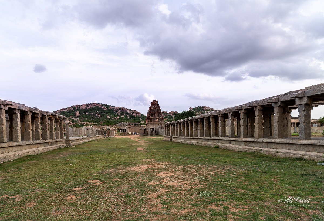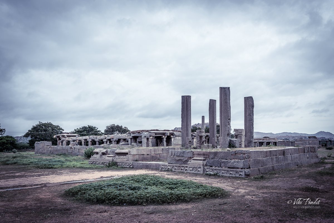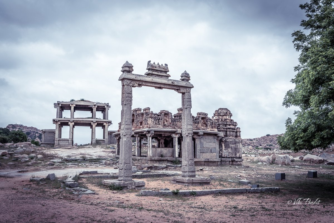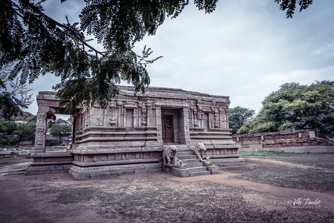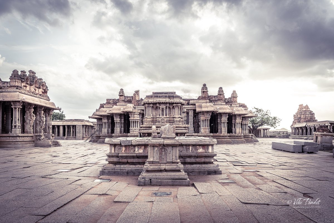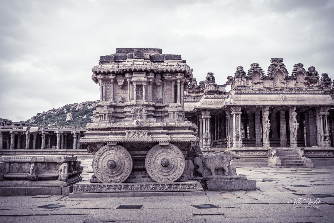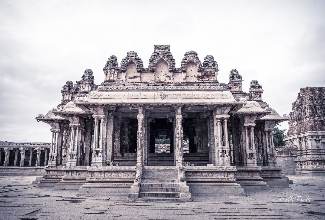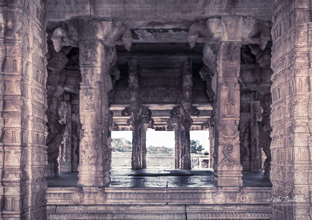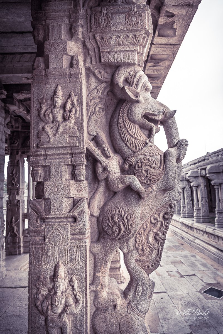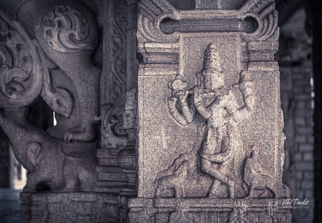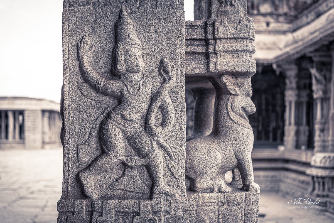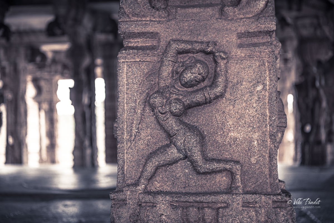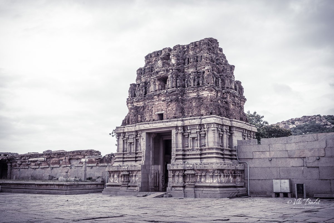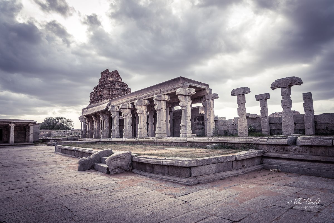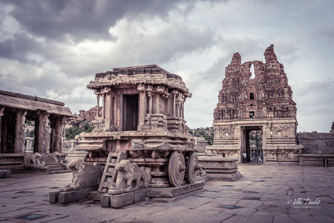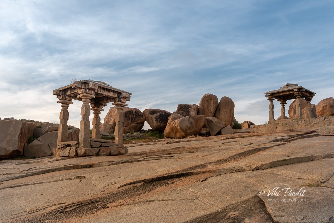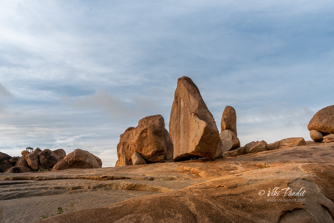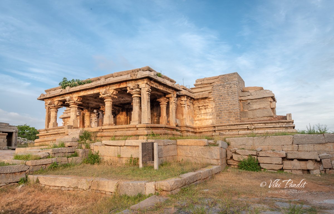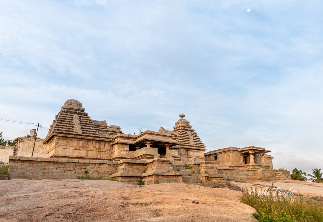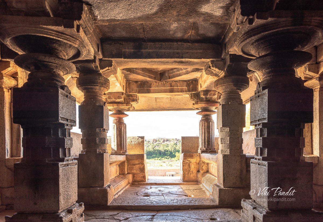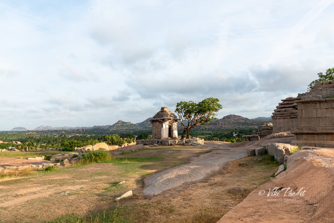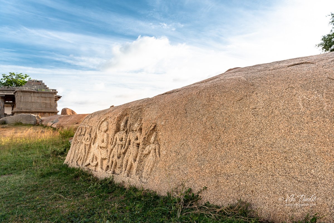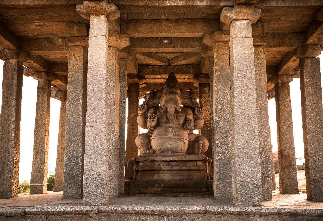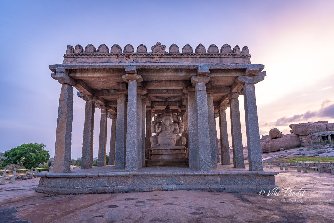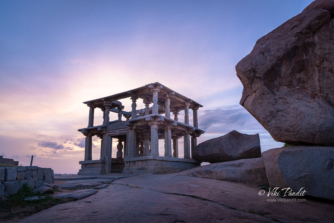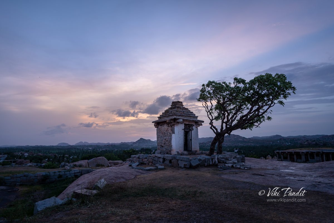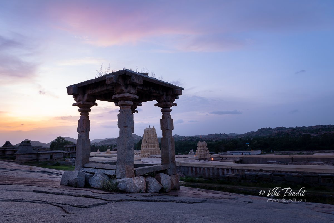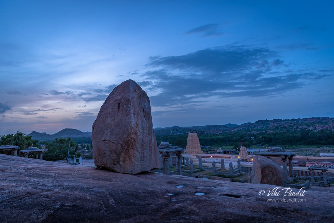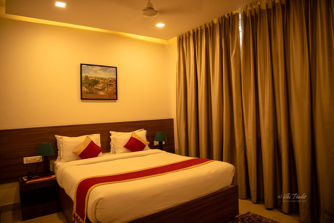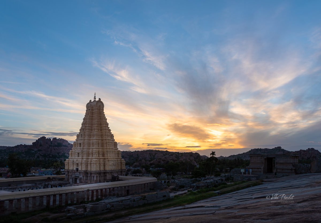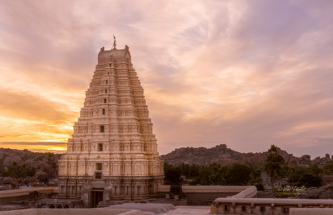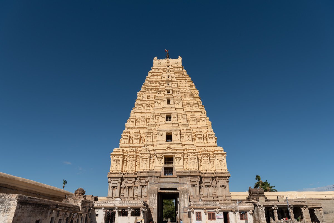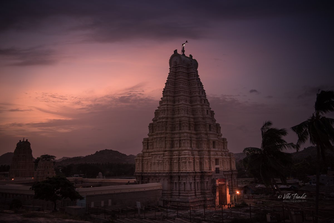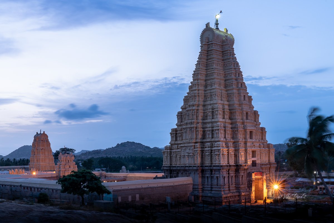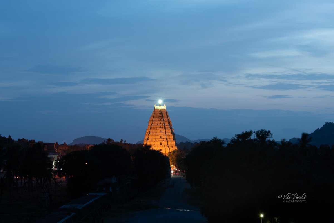Pattadakal, also called Paṭṭadakallu, is a collection of temples from 7th and 8th century CE Hindu and Jain temples in northern Karnataka. Declared as a UNESCO World Heritage site, it is a historically significant cultural center and religious site to witness the structural tastes during the times of the Chalukya dynasty.
We were staying in Badami, which is just about 23 km from Pattadakal. The drive to Pattadakal is beautiful. Surrounding by empty vastness along a beautifully paved road, you will find the ride very satisfying.
The heritage site falls on the main road and very easy to find using Google Maps. The temple complex lies on the left banks of Malprabha river represents the greatest achievement of the Early Chalukya sculptures. Unfortunately the site does not have a proper parking zone, so we had to park the Brezza just outside the complex.
The admission booth is on the left near the entrance. It costs us Rs. 25 per head. Camera charges apply extra at Rs. 25 per camera. It is a small area compared to Hampi, about the size of about a cricket field.
Monuments at Pattadakal
Pattadakal translates to “place of coronation”. As its name implies, it was used during the Chalukya dynasty for coronation ceremonies, such as that of Vinayaditya in the 7th century CE. Over the years the town has been known by various names like – Kisuvolal meaning “valley of red soil”, Raktapura meaning “city of blood”, and Pattada-Kisuvolal meaning “red soil valley for coronation”.
The rule of the Gupta Empire during the 5th century brought about a period of political stability, during which Aihole became a locus of scholarship. The experimentations in architecture extended into Badami over the course of the next two centuries. This culture of learning encompassed Pattadakal in the 7th century which became a nexus where ideas from northern and southern India fused.
After the fall of the Chalukya Empire, the region was annexed by the Rashtrakuta kingdom, who would rule over the region into the 10th century. Between the 11th to 12th century, the region came under the rule of the Late Chalukyas. Although the area was not a capital region, nor in proximity to one, numerous sources such as inscriptions, contemporaneous texts and the architectural style indicate that, from the 9th to 12th centuries, new Hindu, Jain and Buddhist temples and monasteries continued to be built in the Pattadakal region.
Throughout the 13th century, Pattadakal, the Malprabha valley, as well as much of the nearby Deccan region, was subject to raids and plunder by the Delhi Sultanate armies that devastated the region. This period ended with the rise of the Hindu Vijayanagara Empire. It was responsible for the construction of forts for the protection of the monuments, as evidenced by inscriptions in the fort at Badami. Post Vijayanagara Empire the region fell into ruins before ASI took up the protection of these heritage monuments.
The monuments at Pattadakal are evidence of the existence, and the history, of interaction between the early northern and southern styles of Hindu arts. The Hindu temples are generally dedicated to Shiva. The friezes in the Hindu temples display various Vedic and Puranic concepts, depict stories from the Ramayana, the Mahabharata, the Bhagavata Purana, as well as elements of other Hindu texts, such as the Panchatantra and the Kirātārjunīya.
There are ten major temples at Pattadakal, nine Hindu and one Jain, along with numerous small shrines and plinths. The complex has now been cleared of the village houses that encroached onto the temples, with the monuments standing in the middle of a landscaped lawn.
Kadasidhdeshwara Temple in Pattadakal
The first temple we reached was the Kadasidhdeshwara Temple. It is a relatively small temple dating back to around the mid 7th century CE. The temple faces east and is built around a square garbha griha (sacrum sanctum). It houses a linga on a pitha (platform), and the Nandi bull faces it from outside.
There is a mandapa around the sacrum center. Another mandapa provides a circumambulation path in an expanded axial layout. The outer walls of the Kada Siddheshwara sanctum feature images of Ardhanarishvara (half Shiva, half Parvati) on its north, Harihara (half Shiva, half Vishnu) to its west and Lakulisha to the south. Mounted on a lintel at the sanctum entrance is Shiva and Parvati flanked by Brahma and Vishnu on either side. The steps at the sanctum entrance are flanked by the river goddesses Ganga and Yamuna, with attendants.
Much of the temple has been eroded or was damaged in the following centuries. Its a small temple but I really loved the shikhara of this temple. Here is another view of the same from the back.
Jambulinga Temple in Pattadakal
This almost similar looking temple just beside the Kadasidhdeshwara Temple is the Jambulinga Temple. This temple also dates to around mid 7th century. The temple is built around a square garbha griha (sacrum sanctum) The temple faces east, greeting the sunrise. The Nandi too is provided with a raised platform which is in ruins and the Nandi image shows signs of erosion.
Even thought the shikhara of this temple is not so detailed, the dancing Shiva Nataraja with Parvati and Nandi by his side on the frontal arch sukanasa is beautifully presented.
Galagalantha Temple in Pattadakal
A few paces ahead towards east, lies the Galagalantha Temple. This temple is estimatedto be from the mid 8th century. The sanctum has a covered circumambulatory path (pradakshina patha), indicating that this Hindu tradition was well established by 7th to 8th century. Various mandapas exist in this temple, such as a social or community hall (sabha mandapa), used for ceremonial functions, and a mukha mandapa, of which only the foundation remains. The entrance to the mandapa is flanked by the river goddesses Ganga and Yamuna.
It is one of the more majestic temple in the grounds. The basement of the eastern moulding is notable for depicting friezes of Panchatantra fables. I went around the temple, clicking pictures as I went around the back. Inspite of its incomplete condition, the Galaganatha temple has a remarkably well preserved tower of the curved Nagara type, with all its precisely carved details intact. The tower is surmounted by an amalaka finial rising to almost 15 meters.
The Galagatha temple is mostly in ruins, except for the southern part which contains a carved slab showing an eight-armed Shiva killing the demon Andhaka, while wearing a garland of skulls as a yajnopavita (sacred thread across the chest).
Making a full circle of the temple.
Sangameshwara Temple in Pattadakal
The next temple we explored was the Sangameshwara Temple. It is probably the one with the largest area. Sangameshwara temple, also called the Vijayeshvara temple, is a large, Dravida style east facing temple located on the south side of the Chandrashekhara temple. Inscription on a monolithic stone at the site records that this temple was erected on the orders of Vijayaditya and dedicated to Shiva.
Below we have a side of the Sangameshwara Temple. Inscriptions at the temple, and other evidence, date it to between 720 CE and 733 CE. The death of its patron king, Vijayaditya, in 734 CE resulted in the temple being left unfinished, although work continued intermittently in later centuries during the time of the Rashtrakutas.
The outer walls of the sanctuary and the tower are fully preserved. Raised on a moulded basement with a frieze of elephant, yali and makara torsos, the walls are divided into four projections.
Although the temple is not the largest among those at Pattadakal it is nonetheless of imposing proportions. The temple has a square layout, with an east facing sanctum. The sanctum, surrounded by a covered pradakshina patha (circumambulatory path) lit by three carved windows.
The vimana superstructure above the temple and the outer walls of the temple are well preserved. The temple is built on a raised moulded base, with decorative friezes of elephants, yali and makara mythical creatures.
Excavations into the foundations of its ruined hall, in 1969 and 1971, revealed the archaeologically significant discovery of a brick temple structure beneath the hall. This discovery led to the proposal that Sangameshwara had been built over an older temple, possibly dating to the 3rd century CE. The next set of temples appeared to be in a clump.
Chandrashekhara Temple in Pattadakal
Chandrashekhara Temple is the first structure in this area of the heritage site. It is a small east facing temple without a tower. It is situated on the south side of the Galaganatha temple. The temple has a garbha griha with a Shiva linga and a closed hall; a Nandi sits on a platform to the east facing the linga.
This temple is said to be the only structure that postdates the Early Chalukyan era. You can clearly observe the difference between it and the other structures on the premises. This one contains no carved ornamentation except for pairs of makaras sitting on the pilasters of the walls.
Kashivishveshar Shiva Temple in Pattadakal
Just beside the Chandrashekhara Temple you can find the Kashivishveshar Shiva Temple. Also known as Kashivishweswara, the Kashi Vishwanatha temple is another of the smaller temples at Pattadakal. The temple has been variously dated to the late 7th century, early 8th century or the mid-8th century.
Much like the other temples, the core of the Kashi Vishwanatha temple is the square garbha griha (sanctum), which houses a linga. The kapota (cornice) are decorated with motifs and carved with ganas (playful dwarfs) carrying garlands; brackets show flying couples and kirtimukhas.
In front of the Kashivishveshar Shiva Temple garbha griha is the moulded platform of a Nandi-mandapa where sits a beautifully carved statue of Nandi.
Monolithic Stone Pillar at Pattadakal
Beside the Nandi, you can find a monolithic stone pillar bearing inscription in Sanskrit. Set up by Kirttivarman II, the last of the Early Chalukya rulers, the octagonal column indicates that the temples at Pattadakal were conceived as commemorative monuments, suggesting that the site may have served as a coronation place for the Early Chalukyas.
Here is a close-up of the monolithic pillar. The inscriptions on the pillar explains that the temples now known as Virupaksha and Mallikarjuna were commissioned by two sister queens of Vikramaditya II to commemorate their husband’s successful raids on the Pallava capital at Kanchipuram.
Mallikarjuna Temple in Pattadakal
On the left of the molithic pillar, you will find the most decorated temple at the site – Mallikarjuna Temple. Mallikarjuna temple, also called the Trailokeswara Maha Saila Prasada in a local inscription, is a mid 8th-century Shiva temple sponsored by queen Trailokyamahadevi. The temple was built about the same time as the Virupaksha temple, with a similar design and layout, but is somewhat smaller and has a few important differences.
The temple reflects a fully developed South Indian vimana style architecture.
The Shiva temple also has a small area designated for Nandi.
Inside the temple, in the dark corridor, you can find a lone Shivalinga. Its garbha griya (sanctum) has a Shiva linga, and features a circumambulatory path (pradakshina patha).
The pillars inside the temple are exquisitely carved. Unlike figures, they depict stories. The use of stone carvings for storytelling is prevalent throughout the temple. The legends of Hindu epics and the Puranas are depicted on the temple pillars in the community hall.
Pillars Carvings inside Mallikarjuna Temple in Pattadakal
The outside is even more interesting. On the left side of the temple the side gates are beautifully designed.
The pillars are are also beautifully carved. Like other Hindu temples, the friezes of the Mallikarjuna temple show kama and mithuna scenes of amorous couples.
Another pillar of the Mallikarjuna Temple
After capturing the side, I walked towards the back of the temple, which also has interesting carving all along the back wall of the temple.
The Virupaksha temple, located to the immediate south of the Mallikarjuna temple, is the largest and most sophisticated of the monuments at Pattadakal.
Covering the full circle of the temple I found myself at the last structure inside the complex. This is the Virupaksha Temple. This is the only active temple on the premises. Originally known as the Lokeshwara, after queen Lokamahadevi, the Virupaksha temple marks a significant advance on the earlier Sangamaheshwara in terms of building design, scale and construction techniques.
In inscriptions, it is referred to as “Shri Lokeshvara Mahasila Prasada”, after its sponsor Queen Lokmahadevi, and is dated to about 740 CE.The temple is notable for its range, and quality, of construction exemplifying a well developed Dravidian architectural style, as well as the inscribed names of the artists beneath the panels they worked on.
As is common with other temples at Pattadakal, the Virupaksha temple was built facing east centred around a square garbha griya (sanctum), with a Shiva Linga, surrounded by a covered circumabulatory path (pradakshina patha).
After capturing all the temples we made our way back to the car, but not before catching a last glimpse of the heritage site.
On the way back, we passed many interesting shaped boulders. This one specifically caught my eye and I stopped to get a shot of this in the setting sun.
Thanks for reading. Please leave me a comment if you liked the post or follow my story as I visit the group of monuments in Aihole.

